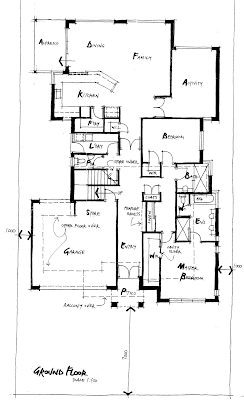Features worth noting:
- master bedroom, second bedroom, living areas downstairs.
- guest suite and study upstairs.
- The living areas are situated in the northern half of the home, whereas the bedrooms are in the south.
- There is minimal glazing on the eastern and western faces of the home to prevent morning and afternoon heat penetration during summer.
- A large bank of north-facing windows allows for penetration of the winter sun to warm the dining, family and activity areas. This heats the thermal mass provided by the concrete slab flooring and the brick wall separating the activity room from the family room. These windows will be shaded during summer using either shade sails or awnings.
- A central passageway with double-doors and double-hung windows in most rooms allows for the control of cross ventilation.
Click to enlarge.

Click to enlarge.


1 comment:
There are of course a variety of reasons to practice conscious living-avoiding overflow of landfills, depleting important resources, and of course saving green (both plant and cash)! Solar heaters are a great way to incorporate all of these ideas into our lives, and give a little back to the environment.
Solar Hot Water
Post a Comment